Providing affordable housing by building low-cost homes
This year, we are presenting “normal” building projects with surprisingly modest construction costs and will investigate the issue of what construction should or must cost in the first place. Alongside a number of projects that have been carried out, we will also consider ideas and unrealised planned projects and will take a look at how other parts of the world manage to provide housing and to survive – under conditions that are often a lot more precarious than we can imagine.
The example of “Grundbau und Siedler (approximate translation: Basic Structure plus Residents)”, which was presented in late 2017, covers the spectrum between an experiment with involving residents who are given the opportunity to reduce costs by means of self-help, through to the low-cost “conventional” construction of homes.
This experiment in self-construction – “Grundbau und Siedler” (Hamburg, 2013) by the BeL Society for Architecture from Cologne – will allow users to gradually develop their building in accordance with their life situations and needs. The application of the principle of self-construction in combination with professional guidance helps to achieve significant cost savings that turn the building into a Smart Price building.
The “Grundbau und Siedler” approach operates in two phases. In the first step, the basic structure is built: load-supporting elements (floors, supports), the basic services and installations (utility connections, vertical supply and disposal chutes), the stairwell and lift, and the storage and workshop rooms on the ground floor. In the second step, for which there is no pre-defined timescale, the residents can furnish and equip the interiors of their apartment units themselves. The basic structure places barely any constraints on the residents, meaning that they can chose the room layout that best suits them in a very flexible manner. According to BeL, the self-construction approach can achieve savings of up to 25% on construction costs.
A range of floor plans are presented here. Alongside the historical development of apartment layouts and sizes, the various possibilities are highlighted too and, in this way, are transferred into the somewhat abstract world of floor plan drawings. A hand-held device is available that focuses on floor plans and provides a starting point for a consideration of the issue of: “How do we wish to live?” The primary concern here is the space that we need and are able to afford. Which layouts are desirable for what phases of life, and how flexible should these layouts be? At the present time, working and living are becoming intermingled, life patterns are changing, social structures are breaking down, and isolation is increasingly a feature of urban environments. In these regards too, architecture can be of assistance by striving to achieve open structures and forms of living by means of joint action, for example.
Atelier Kempe shows that conventional construction is very much possible at costs of around 1,000 euros per square metre.
The architect Kempe Thill appears to have achieved something in the Moerwijk district of The Hague that seems almost unthinkable in Germany: a low-cost building in an urban area where the residents feel very much at home.
Thill designed a block with one-storey 95 square metre apartments fronted by a modern aluminium-glass facade. To introduce some variation into the structure and to attract a diverse set of tenants, a number of three-storey maisonette apartments were added that have an open-plan kitchen and living area and three bedrooms. Everything was based on a uniform module with a width of 7.20 metres.
All 88 apartments have underfloor heating and are ventilated and air-conditioned using heat recovery. The building meets the low-energy standard. It is heated using geothermal energy and has a thermal storage system in the ground. Greater consideration has been given to energy generation and storage, and less to providing a thick layer of insulation.
As everything is based on the same standard – even the positions of the sinks in each apartment are the same – it was possible to reduce the construction costs to an impressively low figure: 1,100 euros per square metre.
In addition, a number of examples from the 1990s show how sophisticated architecture can still be built even at low costs. A study carried out in 2007 on behalf of municipal authorities in Austria identified many new-build housing projects that were achieved at cost levels that appear almost unrealistic in comparison with today’s price levels.

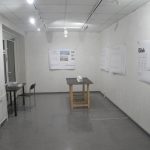
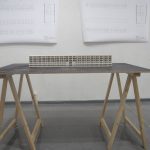
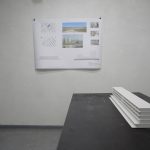
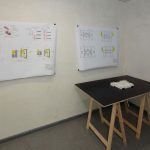
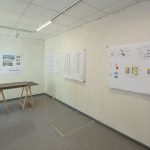
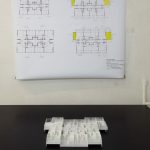 Fotos: Thomas Buns
Fotos: Thomas Buns